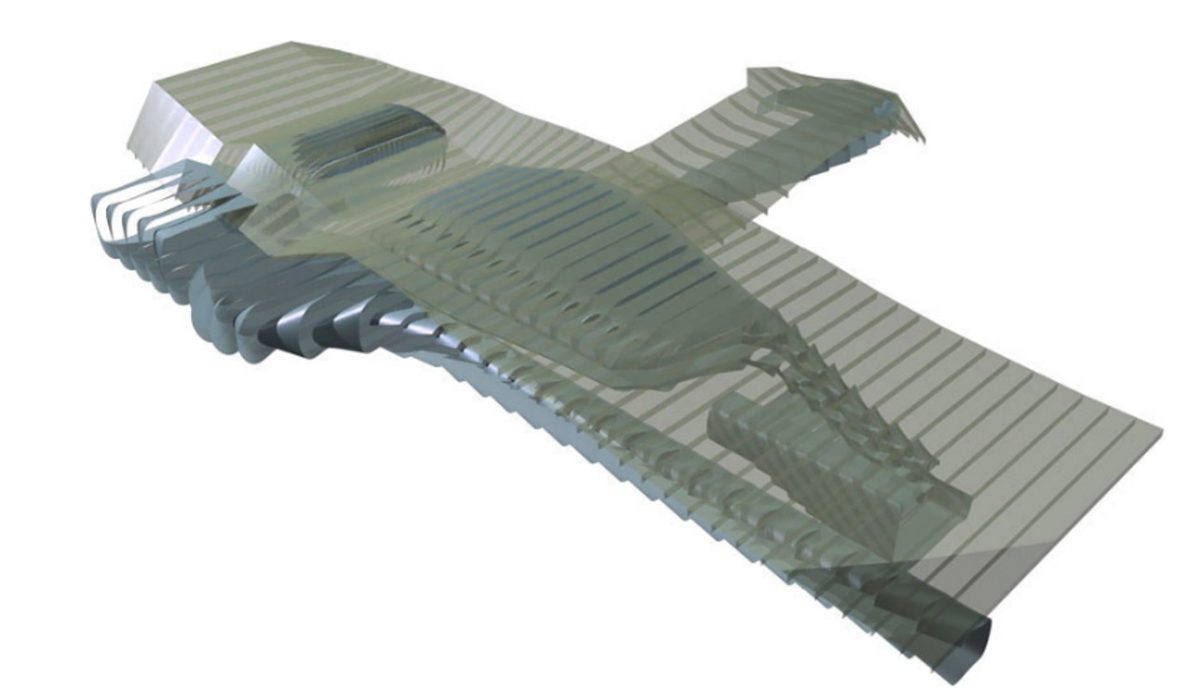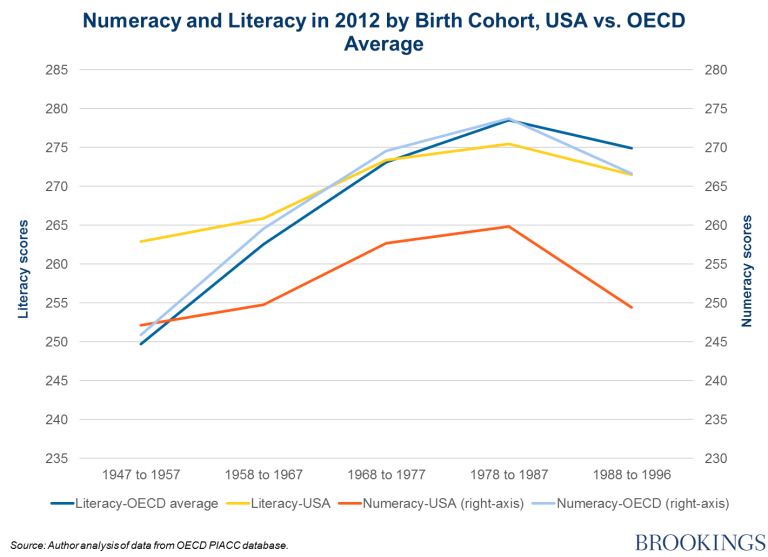Since its completion in late 2000, the campus of CCDS’s upper school has remained largely the same. However, as it reaches its 24th birthday, the building’s small shortcomings become more apparent to its occupants. Students and teachers remark about the common’s lack of use, the classrooms’ uncustomizable nature, and the third floor’s odd lack and excess of space. A junior commented, “It feels like some fancy design experiment rather than an actual school.” But why was it built this way, and what was this unique design’s original idea and reception?
The Upper School project was designed by architects Greg Lynn and Michal Mcintosh, starting in 1998 by the Head of School at the time, Charles Clark. With the school boasting a more progressive and competitive curriculum, the building was meant to echo this with its irregularly shaped design echoing the more innovative curriculum of the school. The building was also meant to fit in with the school’s natural surroundings, with its uneven roof symbolizing the rolling hills surrounding it. Internally, the building was also meant to have areas divided by interest, with an expanded art center close to the theater and smaller spaces for students to gather, like the senior pit and Makerspace areas. Centralizing topics like computer science and the arts into communities with expanded capabilities, such as a garage door for larger projects. As Clark noted, “the school which has been steeped in academic tradition now embraces the concept of the whole student.” Rather than focusing on one section or place for academics, the design was meant to embrace a more holistic view of learning.
The idea behind the school’s design focused on the areas for student use while foregoing some of the advantages of traditional school layouts. Teachers have expressed frustration with their inability to personalize rooms and spaces because of the rotation of classes. Offices, though they gain the collegiate advantage of requiring students to take the lead, lack the space of rooms to meet in groups with a teacher during their free time. The space’s designers hoped would become study areas sometimes go unused during free periods because of their lack of workspace and the open plan that disallows a separation between quiet work and socialization. One teacher described the inability to customize classrooms as creating a disconnect between the students and their space, with some classrooms feeling more akin to a “conference room in any office building” than a school community. The openness of spaces and lack of study rooms or designated spaces create a disconnect between the design plan’s proposed use of the space and its functionality. A disconnect that makes sense given the years of new research between its creation and use now.
In a United States Department of Education study (The Room Itself Is Active: How Classroom Design Impacts Student Engagement, 2017), researchers tested three classroom layouts. They found that with the different arrangements of the room, proficiency in content material and general understanding improved based on the configuration of the room. The most optimal one having small groups around tables situated across the room with a movable monitor or whiteboard. With the ability to move the configuration to suit different styles of work. The optimal configuration of the room (see picture) mirrored the layout of most classrooms at Country Day (with the exception of the science rooms); however, the major difference was in adaptability. The current setup of Country Day classrooms is, in theory, adaptable. However, with a changing rotation of classes and large amounts of space taken up by monitors, the classrooms and schedule lack the ease of adaptability necessary to be useful.
When compared to the more traditional set up of individual desks lined up facing the board the rooms at Country Day show a definite advantage. However, at times a design that seeks to be an asset becomes the opposite when there is not enough room for the changing configuration. Even if an English class could move tables together to accommodate a larger group project, when the math class the next bell is taking a test and needs more individually spaced seating, the classes would have to use valuable class time moving furniture around. Additionally, the restrictions on space caused by small rooms disallow the ease of movement this classroom setup is supposed to allow, creating a stationary classroom, that can be separate the teacher and students ability to collaborate. More than lacking functionality, the building lacks personality and connection. Classrooms remain undecorated, and beyond posters and plants, many spaces lack a connection to the school community. SDLC (Student diversity and leadership conference) attendees reported to faculty that the classrooms and spaces were “bereft of joy.” Although the school’s original plan aimed to create “nooks and crannies” to increase individual learning, it’s hard to think of spaces for students outside of the library and commons, both of which are open spaces. Other than study carrels and the senior pit, the school lacks these spaces, showing how the point of its design to encompass learning beyond the classroom and the whole student is not implemented within the school, leading to a disconnect between the student community and the space they inhabit.
The school as it stands now is by no means inhospitable; however, the gap between what it is meant to be and how it functions still exists within the school. The replacement of furniture, redesign of rooms, and move from offices to classrooms have been discussed by some community members. But beyond the knocking down of walls and restructuring of the school, the schedule and limitations on space can influence the functionality of the building English teacher, Ms. Brown suggested the strategy of centralizing subjects such as art and science be expanded to all subjects so these classrooms can be set up and decorated to represent the strategy and subject of the class. The lack of distinct subject-based classrooms has, at the time, been supplemented with programs like the book cart meant to increase independent reading in place of having a classroom bookshelf or reading area. However, its disconnect from English classes shows the problem of decentralization of subjects, as unsupported by a class curriculum, it can be less successful in increasing independent reading.
In many ways the school succeeds in creating an environment that fits its values and was described by head of school, Rob Zimmerman, as a large improvement from the last building and the traditional school structure. However, with the ambition of its community it could more closely align with the school’s values, culture and serve to push forward its innovative curriculum.







